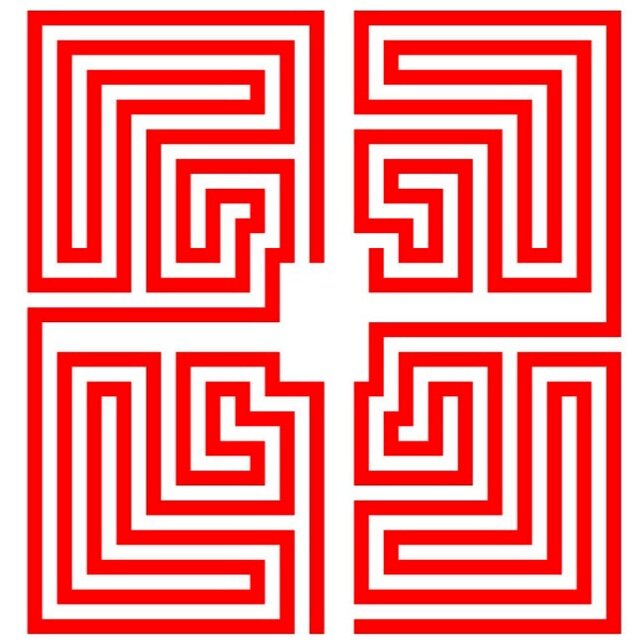This ground up project was designed for a young family of four for whom we had previously completed a rowhouse rehab in Philadelphia.
The house was stick framed on top of a “Superior Wall” prefab insulated foundation providing a large 9’ basement. Pourous paving was used for the driveway.







