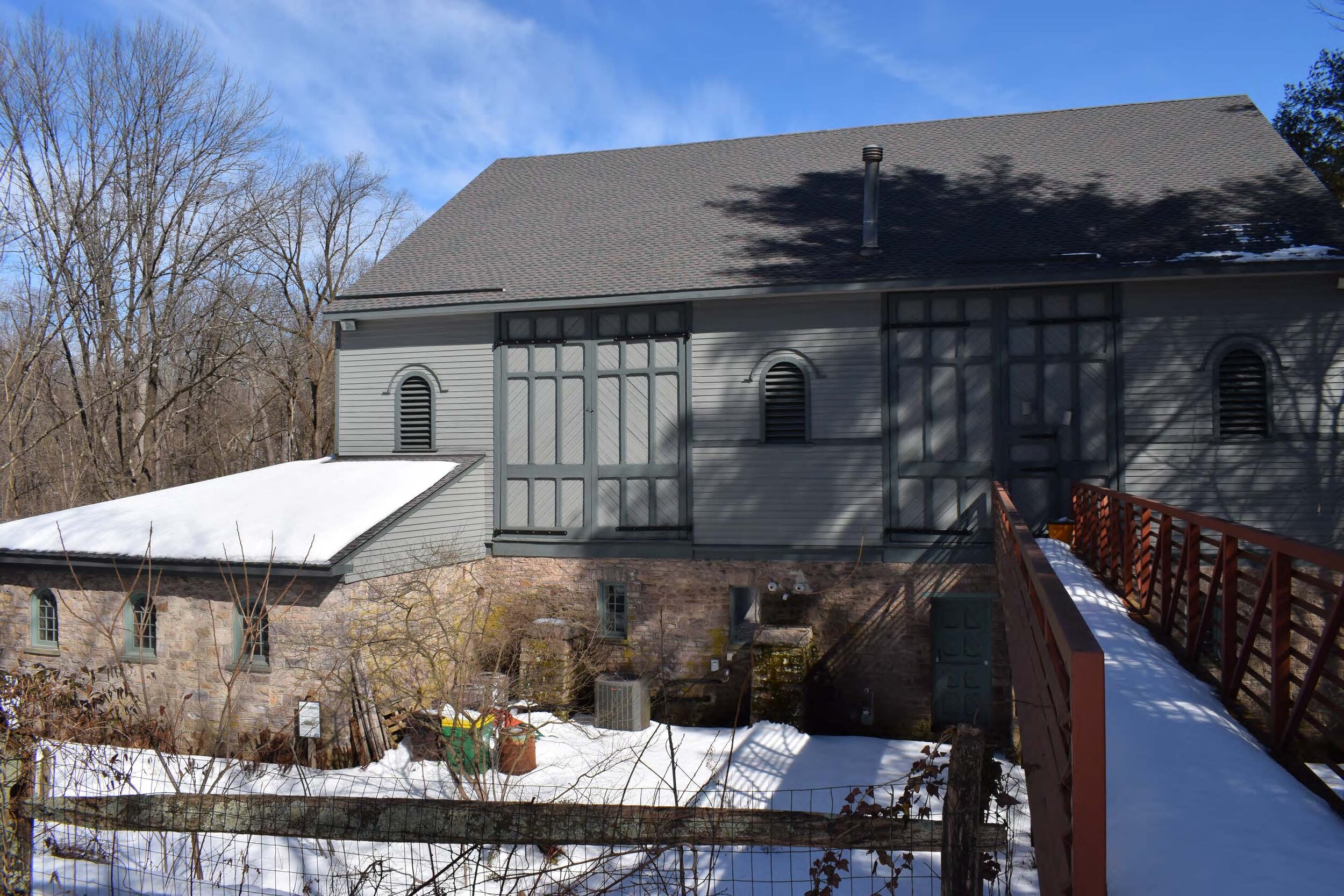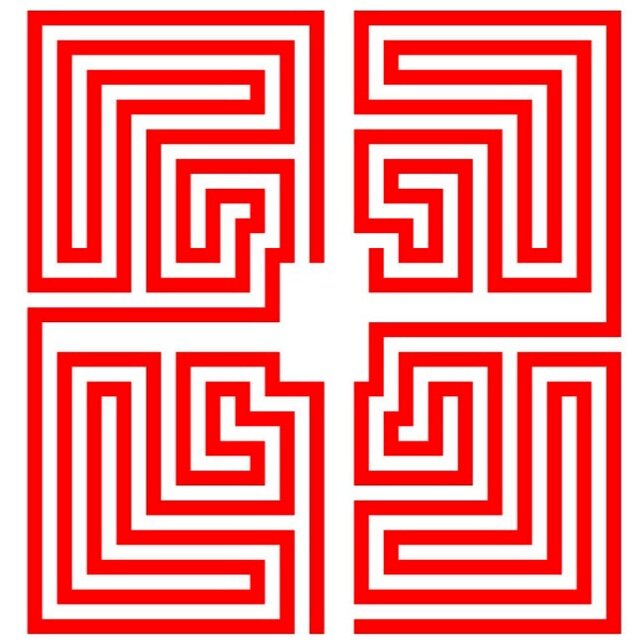Wissahickon Trails Headquarters
Daedalus Design Build, in collaboration with Kate Cowing Architect, was selected to design the new offices for the Wissahickon Trails.
The Four Mills Barn was built as a gentleman’s barn, designed by the architect, Horace Trumbauer and, constructed in 1891, it appears to be one of his earliest commissions. .
In 1971, the Natural Lands first renovated the barn and in 1976, Wissahickon Trails (then the Wissahickon Watershed Association) moved into the barn. Since that time, it has been renovated but is now showing wear. In the summer of 2020, significant flooding from Tropical Storm Isaias reinforced the urgency of the work.
The main focus of the first floor is to design for resilience against flood waters while maintaining an attractive and functional visitor area. The appearance will reflect the character of the historic barn, but the materials used up to above flood level (42 inches) will be water resistant. They will be installed for easy removal and reinstallation.
At the second floor, Daedalus proposes creating a “box within a box”. The ceiling will be constructed over the entire second floor (except the conference room). Within this framework, all of the floors, walls and ceilings will be continuously insulated creating a self-contained climate controlled area. The HVAC system will be a high efficiency mini-split system, some ducted and some wall mounted, but all will be located within the conditioned space. The “box within a box “ has two significant advantages. With this system, HVAC within the insulated space, the cost and maintenance of insulating the ducts is eliminated and adds efficiency to the system. Additionally, this creates a full third floor that is structurally adequate to support future office space.










