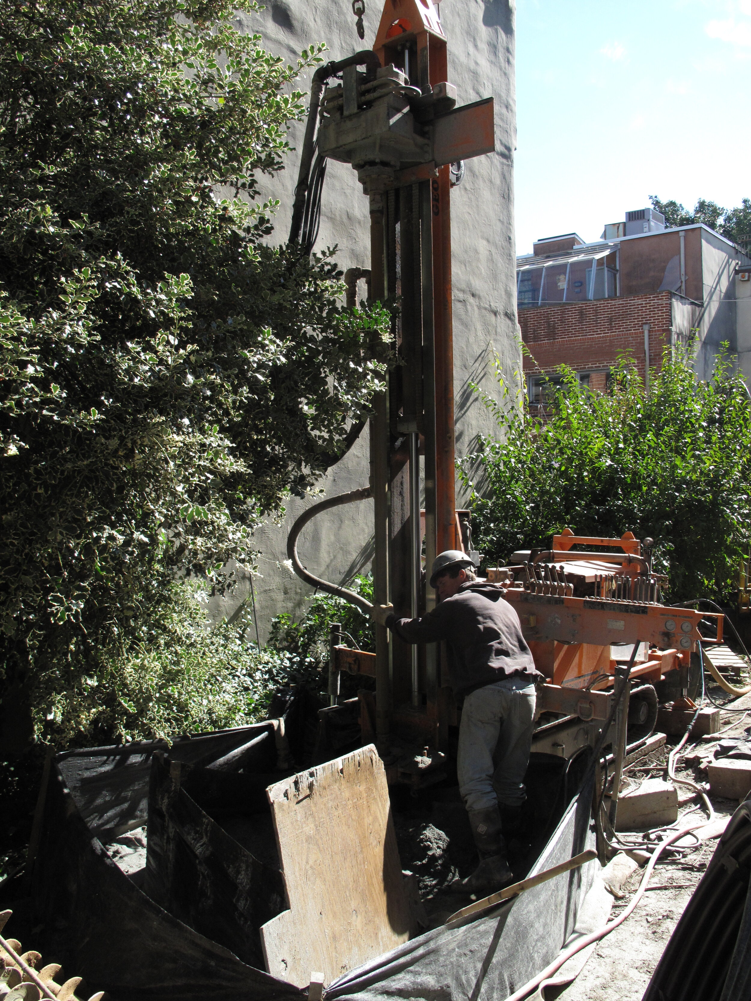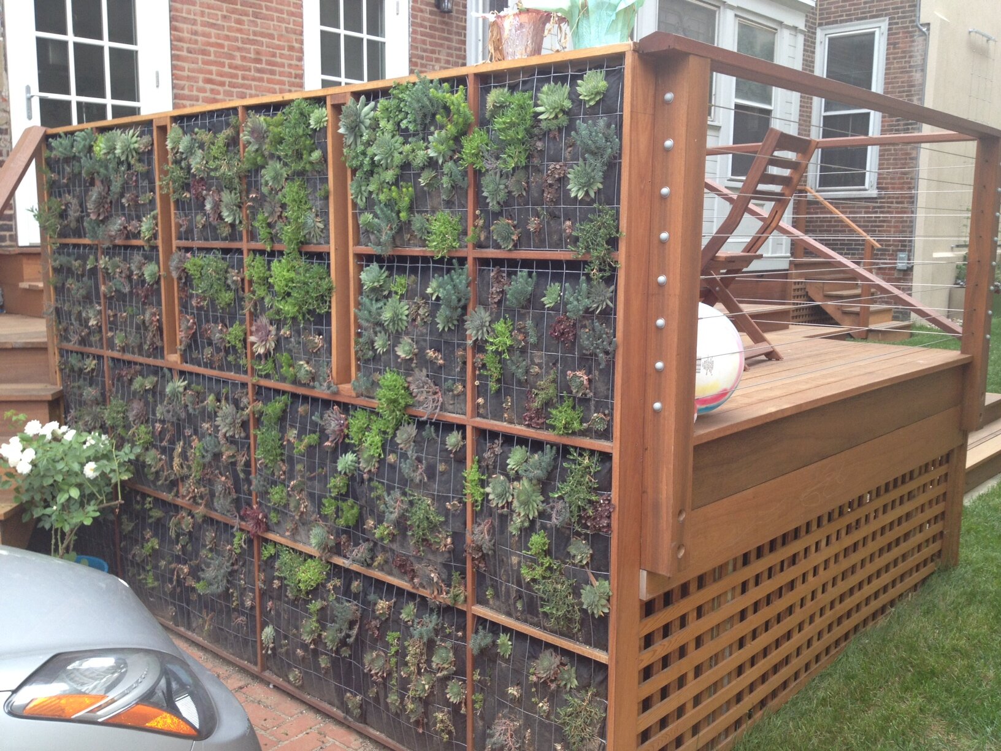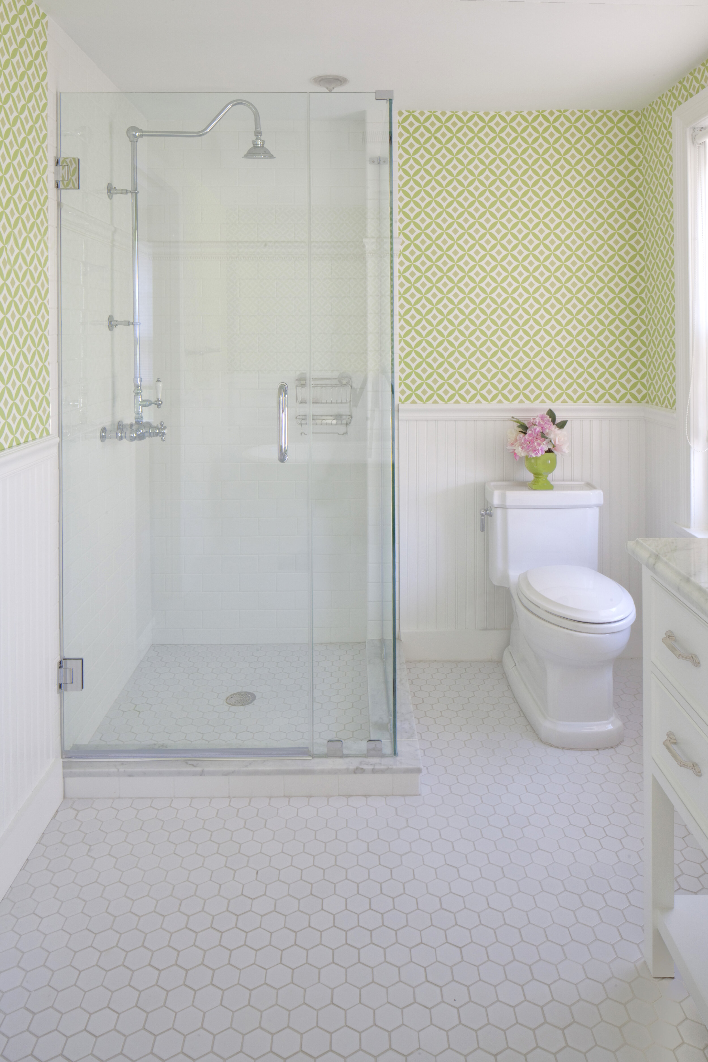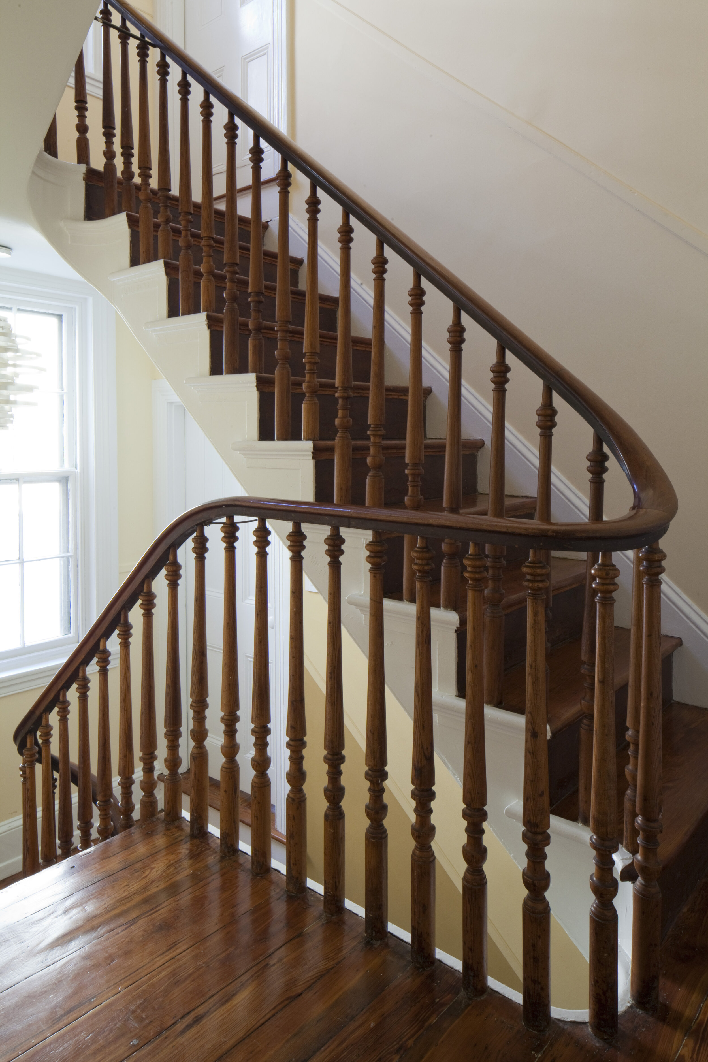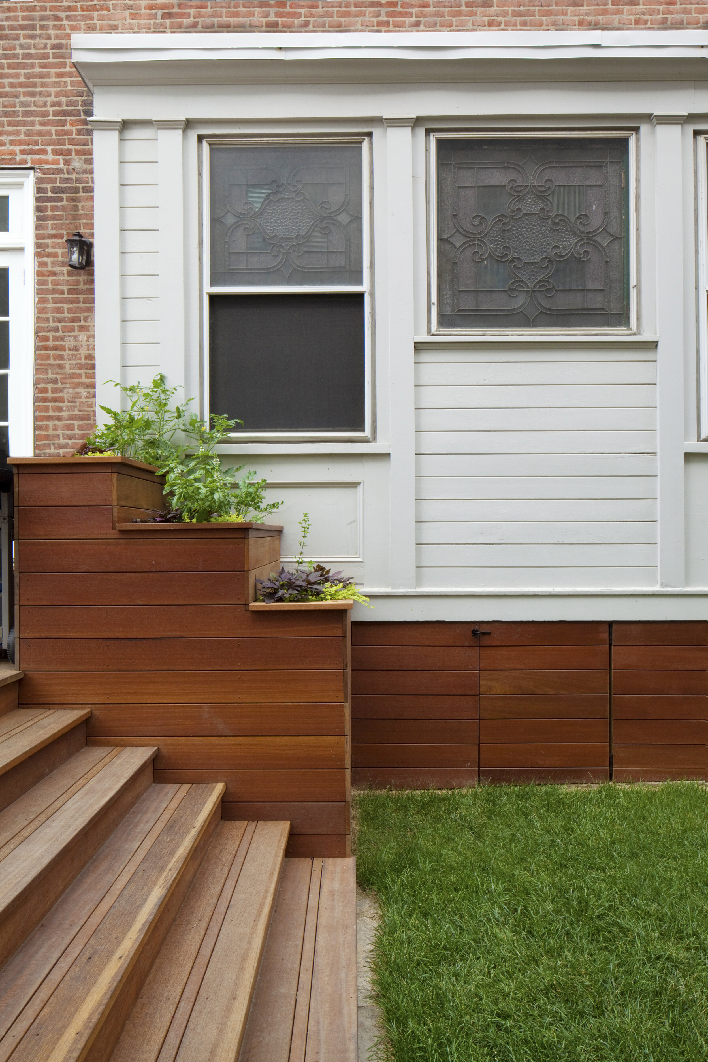On this project, there was just enough yard space to squeeze in a drilling rig and sink three 150-foot wells for a 5 ton geothermal system. A solar array was installed on the roof in such a way that passing shadows would not result in the shut-off of the entire array. A domestic solar hot water system was placed on a pitched section of roof that was not well suited to solar panels. And a white roof coating extends the life of the existing roof and reduces solar gain.
At ground level impervious paving was replaced with sod and planting beds in an effort to retain rain water and create a cooler more livable open space for the owners. Rainwater collectors are fed from roof run-off and the water collected is used to water herb beds and a living wall of succulent plants.
In addition to the owners’ commitment to preserve as much of the original interior detail as possible by hiring local craftsmen to recreate and match plaster features, salvaging and relocating old wooden flooring and reviving features such as the refinished claw foot tub, care and time was taken to source materials locally and choose materials with a small environmental footprint. Some of these materials included cork floors, locally fabricated concrete countertops and kitchen cabinets, and shower shelves and a kitchen nook made from teak salvaged from a local bank. Pine flooring was reclaimed from new tiled bathroom areas to be reused as infill at each landing where a stair was removed. A marble sink and backsplash were relocated from one of the bedrooms and reused in a custom built alcove in the guest bathroom. Plaster crown was carefully removed, relocated and supplemented by master craftsmen in order to maintain the integrity of rooms that were being reconfigured.
The result? An energy conscious, modern style with a healthy dose of respect for the home’s original roots and style.

